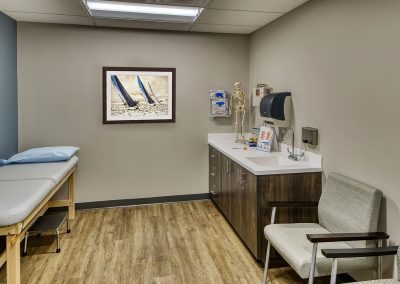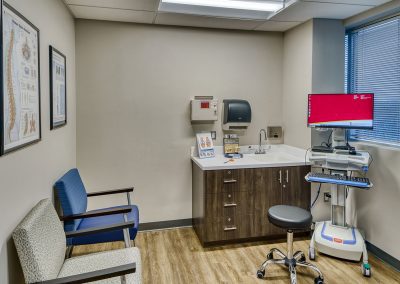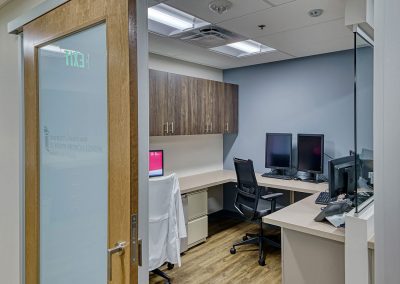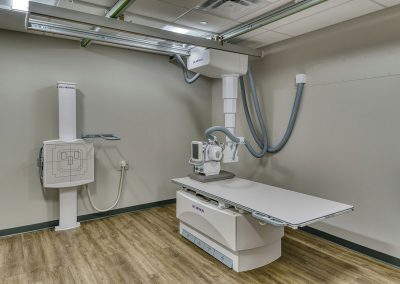Having served as Interior Architectural Designer for numerous University of Maryland – St. Joseph Medical Center projects, NFD was tasked with combining several suites on the fifth floor of the O’Dea Medical Arts Building to create a new space for the Spine Institute. Utilizing a pod configuration, the shared provider areas were configured for greater accessibility and transparency with many glass applications and exam room sliding doors for maximizing efficiency of space. The suite incorporated a large waiting area, efficient check-in/out areas, exam rooms, two large x-ray rooms and a C-arm exam room, consult and conference rooms and numerous workspaces. NFD provided as-built documentation, space planning, finish selections, construction documentation, millwork details, MEP engineering coordination, a rendering and construction administration. Working in conjunction with the preferred furniture vendor, NFD selected furniture and finishes for all new furniture within the suite. The three-phased, 9,000 square foot project, semi-occupied during construction, was completed in April 2021.







